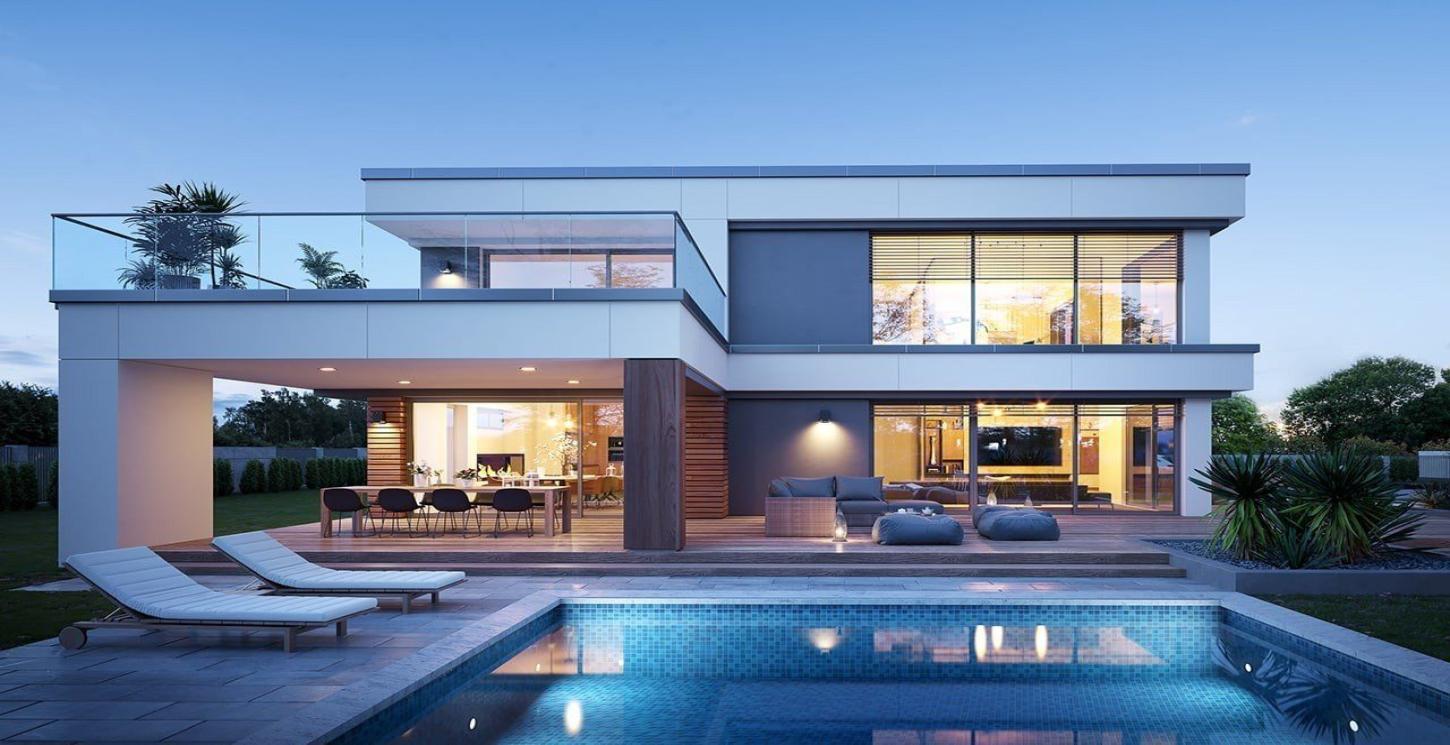By Haifa RENOV8 | Real Projects. Real People.

Introduction: Renovation Is a Journey of Identity
For most Dubai homeowners, renovation begins with a Pinterest board and ends with a question: “How did I ever live here before?”
At Haifa RENOV8, we’ve witnessed families rediscover their space, entrepreneurs reshape their rental ROI, and empty-nesters craft the homes they never had time for. This isn’t just design and engineering—it’s transformation at a human level.
In this feature, we’re pulling back the curtain on 6 real villa renovation stories across Dubai communities. You’ll see how vision, trust, and detail turned standard properties into purpose-built sanctuaries.
These are not just before-and-after visuals. These are lifestyle chapters—written in flooring, lighting, walls, and wood.
Chapter 1: Sidra 3, Dubai Hills – Unlocking Family Flow
Client: European expat couple, 2 children
Scope: Full ground floor + kitchen reconfiguration
Challenge: Closed kitchen, poor flow, tight storage, developer-grade bathrooms
Duration: 16 weeks
Before:
After:
Result:
🎯 Client Quote: “Every corner now works for us. It’s open, bright, intentional.”
Chapter 2: Meadows 9 – Structural Grace for Growing Kids
Client: Indian family of 5
Scope: Rear extension + staircase realignment + full MEP overhaul
Challenge: Cramped upper floors, disconnected dining, outdated HVAC
Before:
After:
Result:
🎯 Client Quote: “We finally outgrew the old house. Haifa built us the new one inside it.”
Chapter 3: Palm Jumeirah (Balqis) – Luxury That Pays for Itself
Client: Investor-led second home
Scope: Full apartment revamp, rental enhancement focus
Challenge: Cold, dated finishes with no market differentiation
Before:
After:
Result:
🎯 Client Quote: “Design = profit. We made back the investment in less than a year.”
Chapter 4: Arabian Ranches 2 – A Creative Retreat for Writers
Client: British novelist couple
Scope: Studio space creation, soundproofing, full outdoor redesign
Challenge: No creative work zone, uninspiring garden, poor lighting
Before:
After:
Result:
🎯 Client Quote: “This isn’t just a home anymore. It’s a studio, a sanctuary, and an inspiration.”
Chapter 5: The Lakes – Elegant Downsizing With No Compromise
Client: Retired couple moving from a larger villa
Scope: Full layout rethinking for accessibility, airiness, low maintenance
Challenge: Too many underused rooms, high maintenance garden
Before:
After:
Result:
🎯 Client Quote: “We gained more from less. Everything now has purpose.”
Chapter 6: Jumeirah Park – From Builder Grade to Boutique Living
Client: Lebanese entrepreneur couple
Scope: Full renovation + custom joinery + lifestyle automation
Challenge: Generic builder finishes, limited identity, inefficient layout
Before:
After:
Result:
🎯 Client Quote: “People walk in and assume this is a show villa. It’s custom—but it’s us.”
Conclusion: Transformation Beyond Walls
Each renovation above is different. But they all share three things:
If you’re ready to tell your own renovation story, we’re here to co-author it with design, engineering, and heart.
📩 Schedule your transformation consultation now.