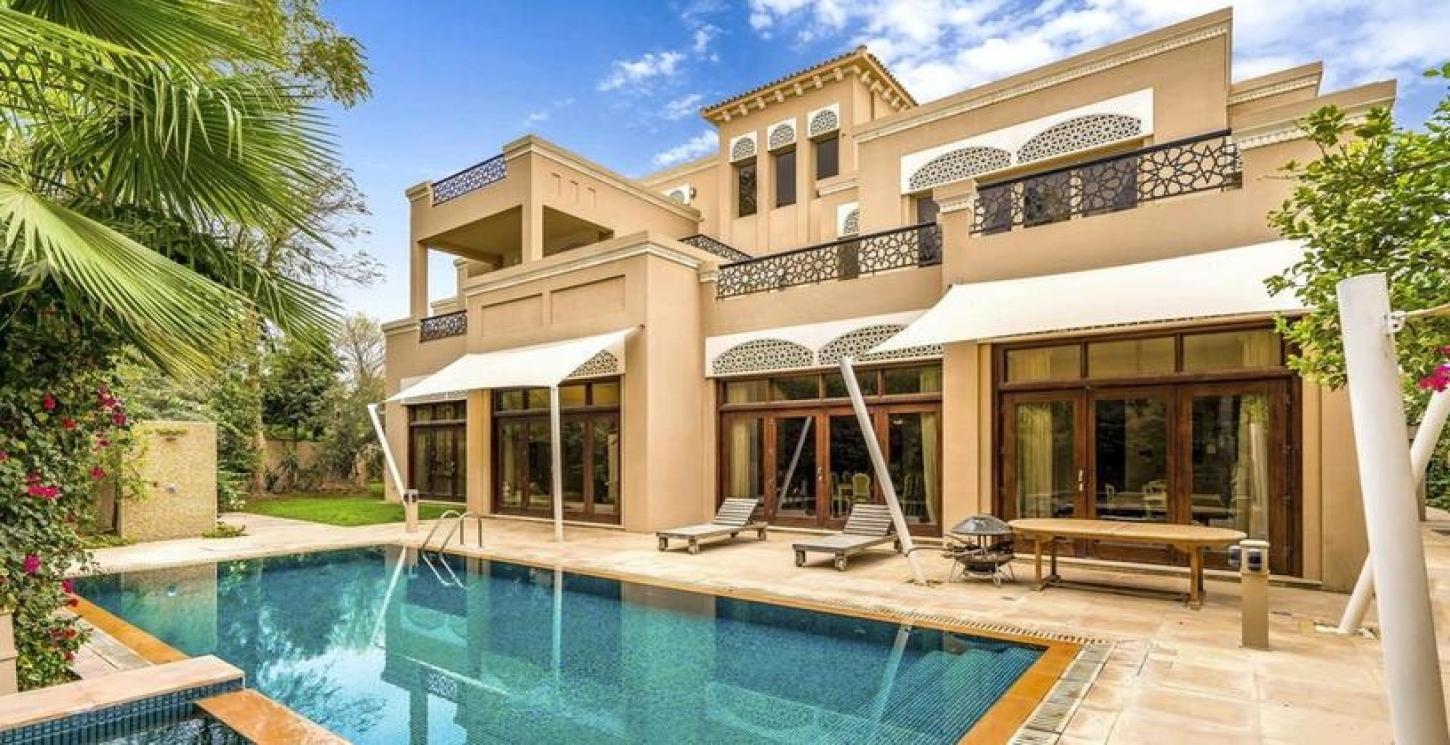In this blog, we explore what structural modifications are possible in Dubai villas, what is restricted or regulated, and how Haifa RENOV8 helps you reconfigure your space without compromising safety or legality.

By Haifa RENOV8 | Design-Led Renovation Experts
Introduction
One of the most common—and complex—requests we receive from villa owners in Dubai is:
“Can I remove this wall and open up the space?”
Or:
“Can I shift the staircase, extend upstairs, or drop a slab for a sunken lounge?”
The answer? It depends—but it always requires planning.
Part 1: What Counts as a Structural Modification?
Structural changes involve modifying the load-bearing framework of a villa. These include:
🧠 Any modification that affects structural integrity requires an engineer’s review and authority permit.
Part 2: Most Common Structural Changes in Dubai Villas
From our active projects, the most requested structural upgrades are:
🔹 Open Plan Living:
🔹 Staircase Redesign:
🔹 Master Suite Reconfiguration:
🔹 Double-Height Ceilings:
✅ Haifa Tip: Always ask for slab and beam drawings before proposing changes.
Part 3: What’s Allowed vs. Restricted by Master Developers
🧠 Always start with an NOC from the developer. Final approval rests with Dubai Municipality (DM), DDA, or Trakhees.
Part 4: Structural Approval Process (Step-by-Step)
📑 What You Need:
📝 Process Flow:
✅ All Haifa projects with structure changes include an on-record municipality engineer’s stamp.
Part 5: Case Studies – Done Right by Haifa RENOV8
🏠 Meadows 5 – Open Plan with Reinforced Beam
🏡 Jumeirah Islands – Double Height Lounge
🏘️ The Springs – Garage-to-Guest Room Conversion
📷 Photos of all projects archived on Haifa Instagram: @haifarenov8
Part 6: What Happens When It’s Not Done Right?
Many homeowners unknowingly violate codes by:
🛑 Risks include:
✅ Haifa’s structural process includes permit application, structural checks, material traceability, and load reports.
Part 7: Structural Work & Cost Guidelines (2025)
💬 Costs depend on structural span, steel grade, and access limitations.
Final Thoughts: Form Meets Function (Safely)
Reimagining your villa’s layout is empowering—but structure is not just about design. It’s about engineering trust.
Haifa RENOV8 helps homeowners unlock design potential safely and legally, blending architectural ambition with technical precision.
📩 Ready to reshape your home?
This blog is part of the 2025 Strategic Content Series by Haifa RENOV8.