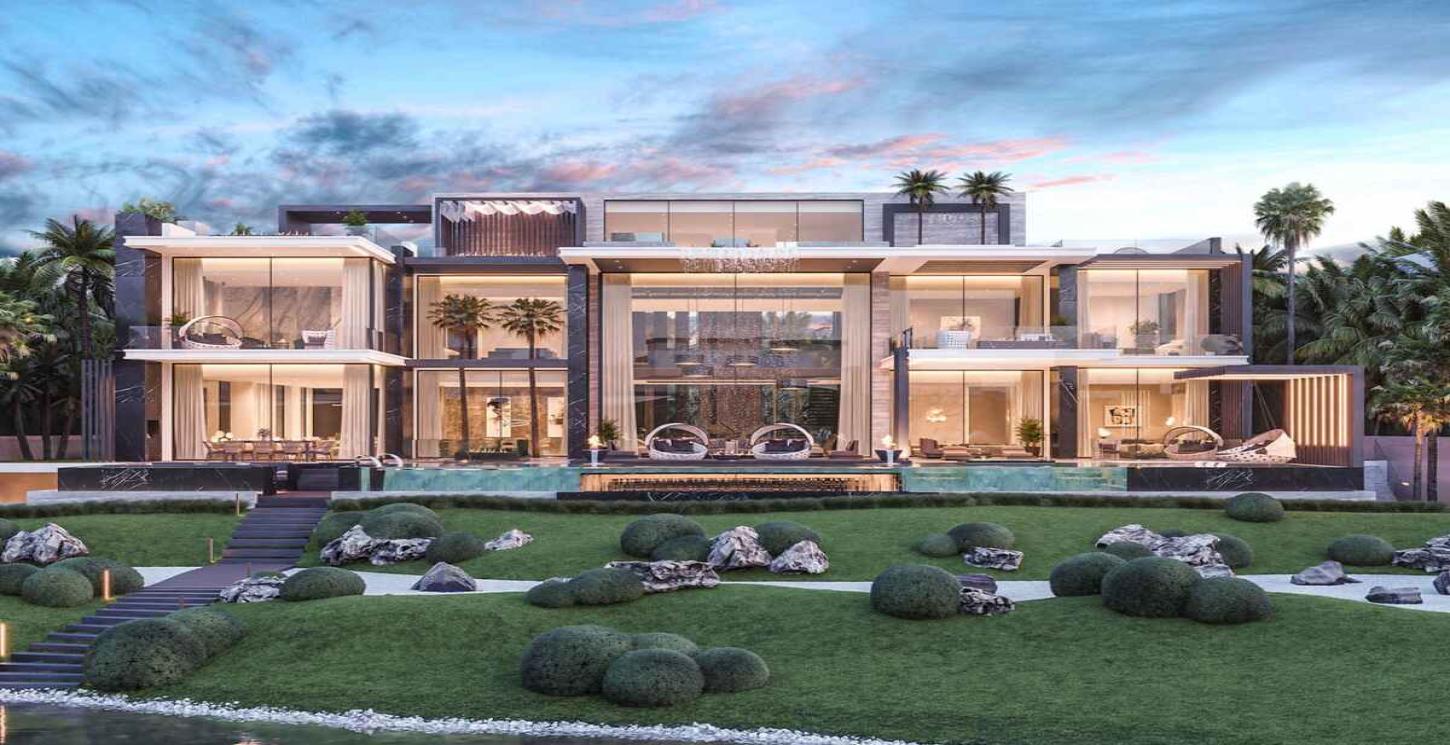Renovating a villa in an Emaar-managed community like The Meadows, Dubai Hills, or Arabian Ranches isn’t just about good design — it’s about getting the right approvals, adhering to community-specific renovation regulations, and avoiding costly rejections. Emaar’s Association Rules Management (ARM) is one of the most structured and compliance-driven authorities in Dubai, with detailed requirements governing everything from plot setbacks to permissible finishes.

Introduction: Why Understanding Emaar’s Rules Matters
Renovating a villa in an Emaar-managed community like The Meadows, Dubai Hills, or Arabian Ranches isn’t just about good design — it’s about getting the right approvals, adhering to community-specific renovation regulations, and avoiding costly rejections. Emaar’s Association Rules Management (ARM) is one of the most structured and compliance-driven authorities in Dubai, with detailed requirements governing everything from plot setbacks to permissible finishes.
This guide from Haifa RENOV8, based on real project submissions and site experience, simplifies what homeowners need to know when renovating an Emaar villa.
Section 1: Who is Emaar ARM?
Emaar ARM (Association Rules Management) oversees architectural, structural, and aesthetic guidelines for all villa communities developed by Emaar. This includes:
ARM enforces:
All structural changes, even internal ones, must be formally submitted and approved through ARM before starting work.
Section 2: Types of Renovations That Require Approval
Emaar communities have mandatory approval requirements for:
A. Structural Works
B. Façade & Exterior Works
C. Interior Layout Changes
D. MEP (Mechanical, Electrical, Plumbing) Changes
Note: Even minor renovations like enclosing balconies or upgrading garden tiles may trigger a submission if they alter façade or plot setbacks.
Section 3: Step-by-Step Emaar Approval Process
Haifa RENOV8 manages this process end-to-end for our clients. Here’s a simplified breakdown:
Step 1: Site Assessment & Concept Design
Step 2: Documentation & Drawing Set
Step 3: Submission to Emaar ARM
Step 4: Review & Site Inspection
Step 5: Final NOC Issuance
Step 6: Start Work
Section 4: Key Design & Compliance Rules in Emaar Communities
From our work in Meadows, Dubai Hills, and Ranches, here are common compliance boundaries:
Section 5: Common Mistakes & How to Avoid Them
1. Submitting Without Structural Drawings
2. Exceeding Setbacks Without Noticing
3. Using Unapproved Materials
4. Starting Work Before Final NOC
5. Using Unregistered Contractors
Haifa Tip: We maintain a pre-approved drawing template for common villa types (Meadows 3, 5, 7; Sidra E3, E5) to accelerate submissions.
Section 6: Real Approval Timelines from Haifa RENOV8 Projects
Typical Approval Range: 7–15 working days with complete submission.
Section 7: Why Haifa RENOV8 Handles Emaar Projects Smoothly
Our experience covers:
Conclusion: Get It Right, From the Start
Renovating your Emaar villa the right way means respecting community guidelines, understanding what triggers an approval, and choosing a contractor who knows the terrain. With Haifa RENOV8, you don’t just get great design — you get a compliant, cost-efficient renovation executed with precision.
Ready to renovate your Emaar villa?
Let’s build it right. Let’s build it with Haifa RENOV8.